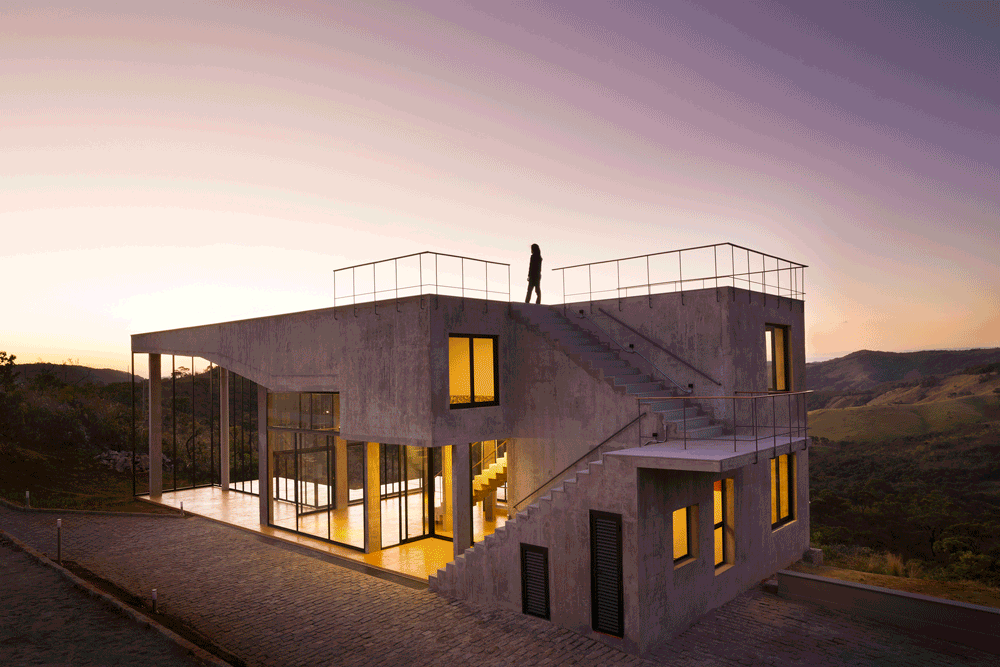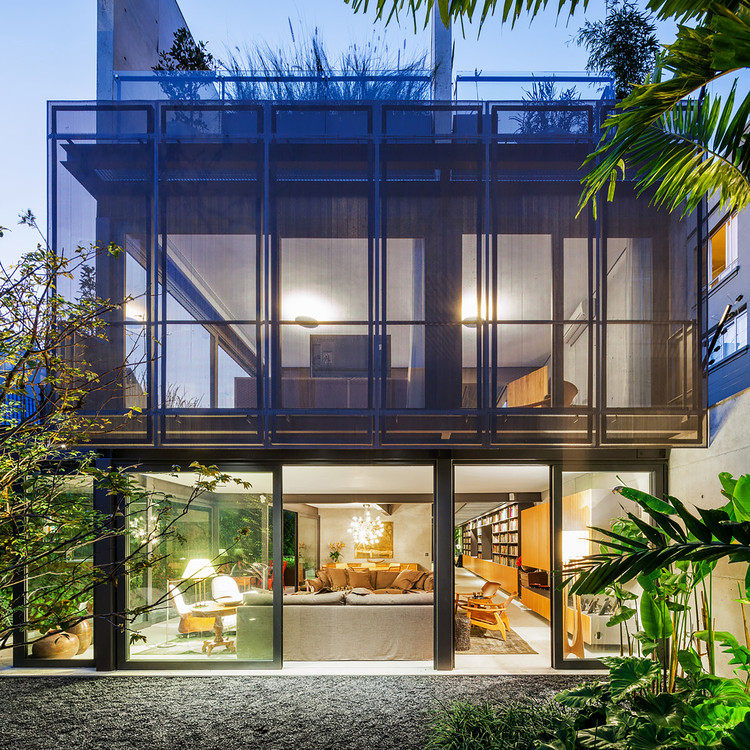
We absolutely love contemporary homes not only for their smart design but their visual appeal. Architects have a way of varying their design according to several factors such as the local and historical context, customs and cultures of users. The 10 projects below are no exception: open-floor plans, clean lines, minimal clutter, and a neutral color palette...
In a country like Brazil where all these factors vary in contrasting ways, it is possible to see a diversity of projects and architectural design approach adopted to deal with the challenge of building a residence.

"[The house] is, in a nutshell, a three-bedroom home with a rooftop pool and a wide staircase that leads to the rooftop terrace serving as a lookout."
Jungle House / Studio MK27 - Marcio Kogan + Samanta Cafardo

"The introduction of this house to this landscape has the objective of optimizing the connection between architecture and nature, privileging the view looking out to the ocean and the incidence of sunlight in the internal spaces."
Mipibu House / Terra e Tuma Arquitetos Associados

"Considering the inevitable verticalization of its neighbors, all of them glued together, the first step was to reverse the facades, to think of the project inside out, as if we were removing a glove."
Jardim Paulistano House / GrupoSP

"The structural solution, mixing concrete and steel, metal closures and austere coatings, results in a sober, almost stealthy architecture. A house that turns inwards, considering the surroundings and introspective preexistences, enhancing the spaces of life without, however, to close them or lock them up."
Bento Noronha Residence / Metro Arquitetos

"This project for a house consists of four volumes of different heights, executed in exposed concrete and linked by a series of glazed circulation pathways. The organization of these volumes over the site forms a series of distinct terraces and gardens, which reinforces the connection between the exterior and the interior of the residence."

"Supported only by two beams and four pillars, the house projected by the architect Yuri Vital in Tibau do Sul beach, Natal, Rio Grande do Norte, Brazil stands out for its design and innovation, allied at an affordable cost."
Bosques House / Studio Colnaghi Arquitetura

"The unevenness of the residence creates spaces/environments, without losing the total integration between them. Only the dorms are reserved in this vacation home."

"To reinforce this distribution we adopted different materials for each level: to the lower floor brick, to the middle level a solid concrete box and blue metallic tiles for the upper level. The material choices took in consideration maintenance in a long-term and thermic performance, calculated by a specialist for each area of the house."
Carrara House / Studio [+] Valéria Gontijo

"Out of this drea,m the house has formed its shape with a clear and objective volume, intentionally creating integrated spaces allying functionality to the modernism required by the city and the family’s day life."

"As a result of a particular programmatic condition, the workshop-house project was conceived to host a residence, a high-performance mechanical workshop and classrooms in a 260m² terrain located in the Pinheiros neighborhood, São Paulo."











